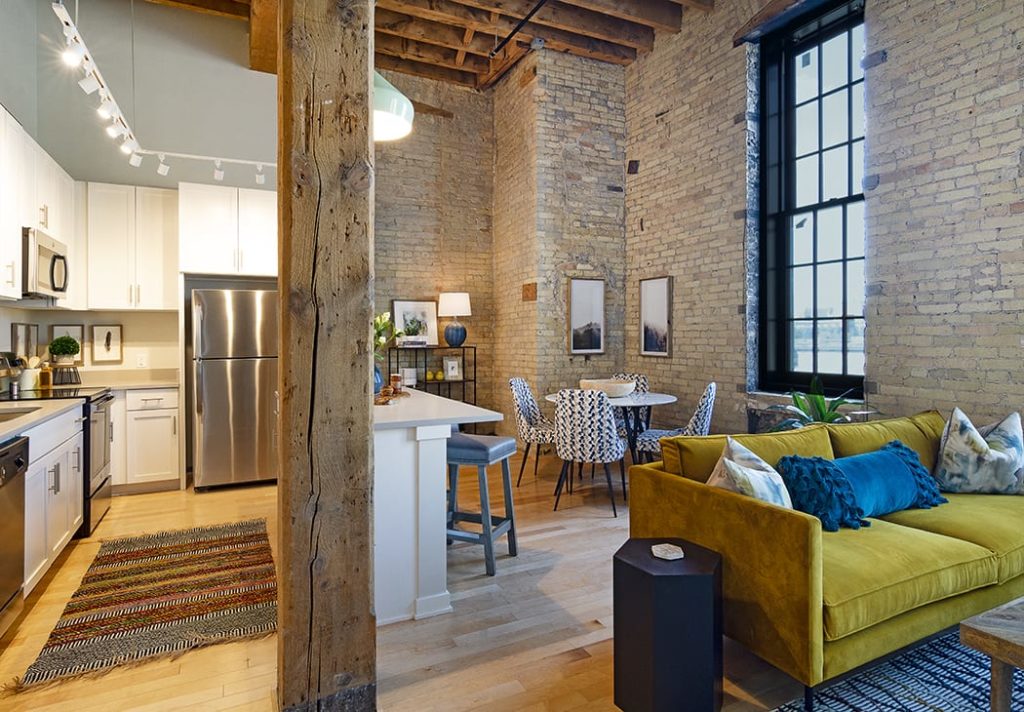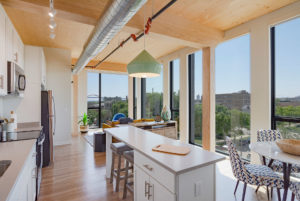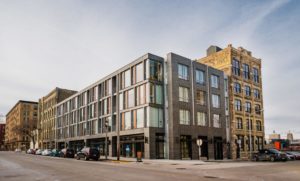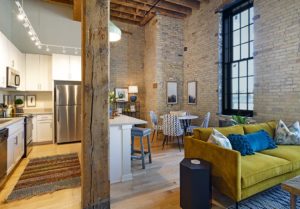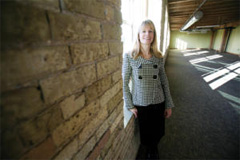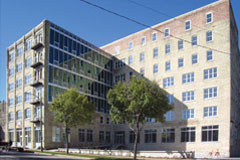It has been said that the greenest buildings are the ones that already exist. Adapting historic buildings for modern uses can create new community beacons that help achieve smart growth. ‘Adaptive reuse’ is the process of redeveloping structurally sound older buildings for economically viable modern uses, infusing new life into a historic shell.
Adaptive reuse can allow a project to significantly reduce its embodied carbon as well as the volume of materials sent to landfill through construction. Reuse also preserves authentic qualities of the built environment that provide a tangible link with the past. Historic districts around the country are experiencing revitalization as cities renovate these cultural monuments as anchors for redevelopment.
Something old is new again.
Walker’s Point is said to be one of the few remaining well-preserved neighborhoods in Milwaukee, WI. This historic district lies just south of downtown, showcasing its architectural roots through Greek revival, Federal and Italianate-style single family homes, and warehouse space dating back to the mid-1800s. Today, this diverse working class neighborhood has some of the “city’s best nightclubs alongside award-winning restaurants and locally-made artisan food products.”
A direct reflection of its historic, yet trendsetting locale, Milwaukee’s first mass timber building, Timber Lofts, is an adaptive reuse project that combines a 130-year-old warehouse renovation with new construction in an adjacent parcel. The two structures unite to create a 60-unit multi-family complex with ground-floor retail, walking distance to nearby amenities.
The building’s historic status, decreed by the National Park Service (NPS), opened access to a $2 million grant for the property’s renovation. However, the marriage of old and new added complexity to both the design and approval process. In response, architects Engberg Anderson’s unique vision aimed to define a contemporary architectural character for the building’s new addition without distracting from the timeless aesthetic of the existing artifact. They struck a balance with mass timber.
“The idea from the onset was to harmonize the existing building with new construction,” said Tim Wolosz, principal at Engberg Anderson. “The [developer and contractor] wanted to use cross-laminated timber (CLT), and I was thrilled. We were excited about the technology of mass timber and the opportunities it could provide.”
Past meets future.
One of the defining characteristics of the ambitious five-story, 28,000-square-foot renovation was to preserve and reuse original wood flooring from the historic landmark.
Individual boards were meticulously deconstructed, stacked, and set aside for cleaning and sandblasting to remove paint, exposing the wood’s maple grain. After subflooring and sound control materials were added, the original wood floor was reinstalled. In addition to the reclaimed wood floor, the original arched window openings, rolling fire doors, and exposed heavy timber frame, including wood joist rafters, also were preserved.
You can read the rest of the article here. – https://www.thinkwood.com/projects/timber-lofts
